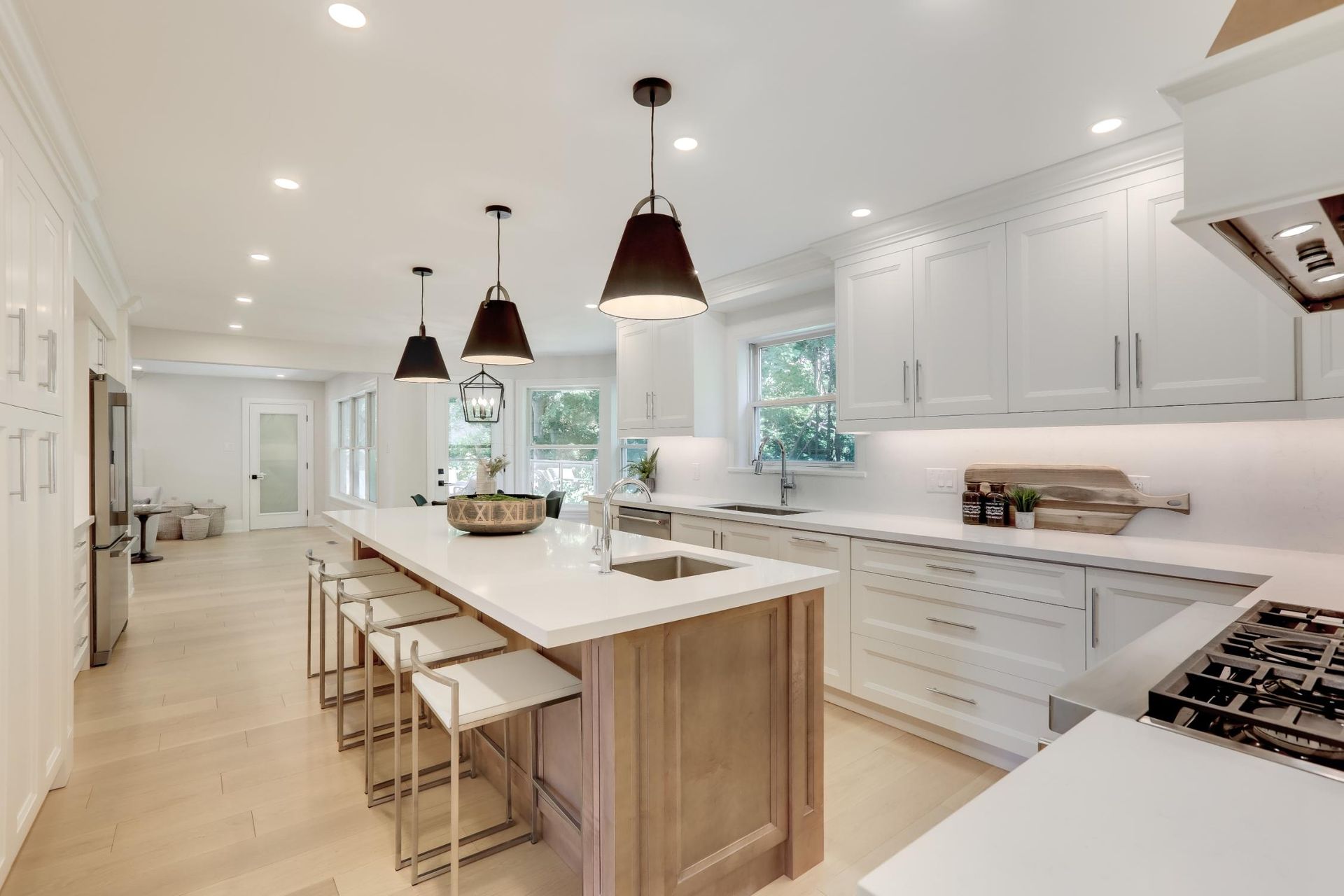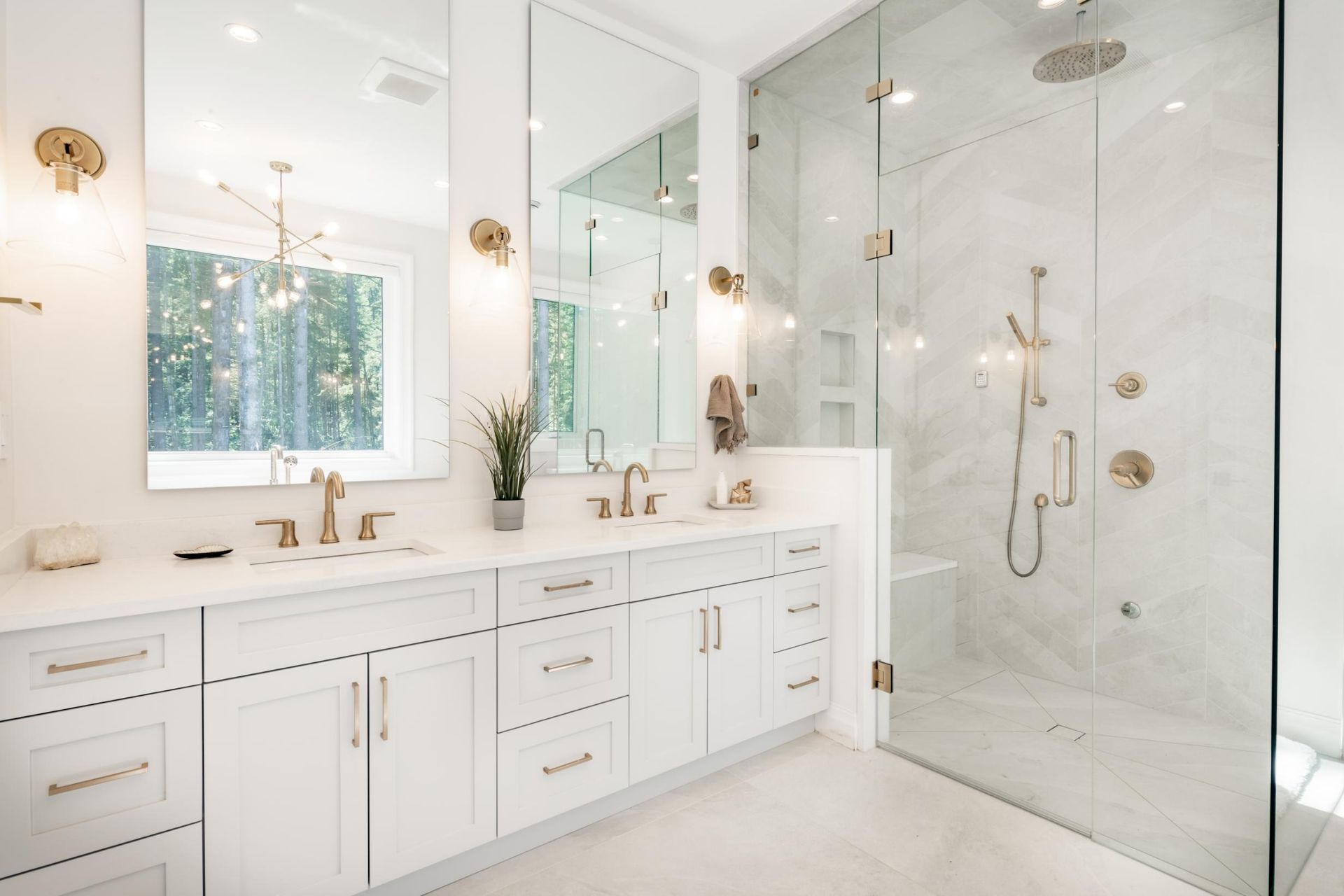Remodeling and Additions in Baton Rouge, New Orleans, LA and All Surrounding Areas
In Baton Rouge, New Orleans, LA and all surrounding areas, home remodeling and additions are essential for homeowners looking to update outdated interiors, increase functionality, or expand their living space. SCS LLC
provides complete renovation services for kitchens, bathrooms, and home additions, designed to meet modern standards and tailored to the specific needs of each property. These services combine structural updates, system upgrades, and finish selections that align with current building codes and local housing trends.
Kitchen Renovations with Electrical and HVAC Upgrades
The kitchen is one of the most commonly remodeled spaces in a home. In addition to updated cabinets and countertops, modern kitchens often require upgraded electrical circuits to support appliances like ovens, microwaves, dishwashers, and ventilation systems. Lighting design is another focus area, with recessed fixtures, under-cabinet lighting, and task lighting requiring precise wiring and switch placement.
HVAC modifications may also be needed, especially in open-concept designs. Ductwork is often re-routed or resized to maintain proper airflow in newly expanded kitchen layouts. Ventilation hoods or downdraft systems are installed to manage heat and cooking byproducts. These adjustments are critical for maintaining air quality and system efficiency following structural changes.
Remodeling also includes appliance relocation or replacement, sink and plumbing fixture upgrades, and the integration of smart controls or touchless technology. All work is completed according to local building codes and reviewed for performance and compatibility with the home’s existing systems.
Bathroom Remodeling and System Integration
Bathroom renovations involve more than tile and fixtures. They also include essential upgrades to plumbing, ventilation, and electrical systems. In Baton Rouge, New Orleans, LA and all surrounding areas, where humidity levels are high, bathroom ventilation must be designed to handle moisture control and prevent mold growth. This often involves upgrading exhaust fans, adjusting ductwork, or installing humidity sensors to trigger ventilation automatically.
Electrical work is required for outlets, lighting, and safety features like GFCI protection near sinks and tubs. Vanity lighting, mirror backlighting, and ceiling fixtures are carefully placed to improve functionality and aesthetics. In older homes, circuit upgrades may be needed to support new features such as heated flooring, towel warmers, or advanced shower systems.
Plumbing adjustments are frequently made to relocate tubs, showers, or toilets. In remodels where space is reconfigured, hot and cold water lines, drains, and vent stacks are rerouted to support the new layout. All plumbing and electrical modifications are performed in compliance with building regulations to ensure long-term safety and function.
Room Additions and Home Expansions
Home additions expand usable space and increase property value. Whether it’s a new bedroom, bathroom, sunroom, or extended kitchen, room additions must be integrated seamlessly with the existing structure. This includes extending the HVAC system to maintain balanced heating and cooling, running new electrical lines, and connecting plumbing as needed.
Framing and insulation are matched to the home’s current envelope. Electrical panels are evaluated to ensure capacity for additional circuits, and if necessary, upgraded to a higher amperage rating. New ductwork is designed for optimal airflow and installed to match the system’s specifications without overloading the equipment.
For bathroom or kitchen additions, plumbing rough-ins are installed before finishes. Water pressure, drainage slope, and fixture spacing are calculated to meet code requirements. Every aspect of the addition is reviewed for alignment with energy standards, moisture control, and efficient space usage.
Coordinated Construction and System Planning
Successful remodeling and addition projects require coordination between structural, mechanical, and aesthetic elements. HVAC systems must be recalibrated to handle expanded square footage. Electrical designs must accommodate both lighting and appliance loads. Plumbing routes must be accessible and efficient.
Each project begins with a planning phase that includes layout design, system evaluation, and permitting. In Baton Rouge, New Orleans, LA and all surrounding areas, compliance with local zoning and construction codes ensures projects move forward without delays. Once permits are approved, the project proceeds through demolition, infrastructure installation, and final finishing stages.
SCS LLC
ensures that system installations during remodels and additions are not only code-compliant but optimized for future needs. Whether expanding a home for a growing family or modernizing outdated interiors, renovations are completed with lasting performance and compatibility in mind.



